The
new house had a big garden with woodland either side towards the bottom.
The first picture shows one of the small woodlands and the camera is
looking South. If the trees were cleared, the patch of ground was ideal
for a new observatory with a good Southern view and a fairly clear
horizon. Picture two shows the plan for the new dual pier observatory,
modified from a 12 x 8 feet shed. The trees were cleared in the Spring
of 2021, which also improved the light to the bottom of the garden, but
no further work was done until April 9th 2022. That's when the weed and
earth clearing began, approximately 3 inches of earth, down to the
original weed barrier.
|
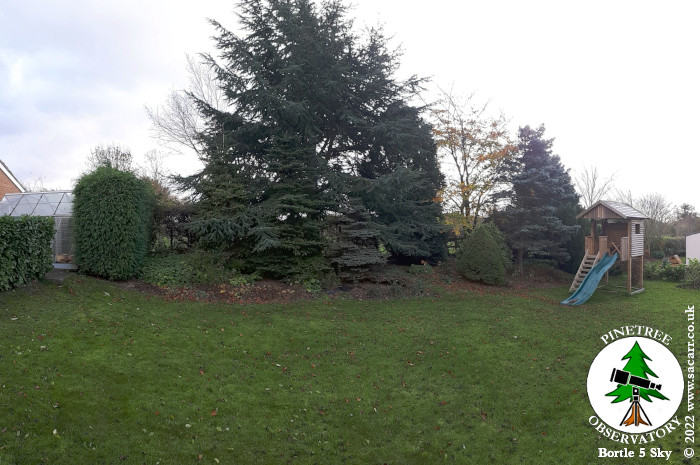 |
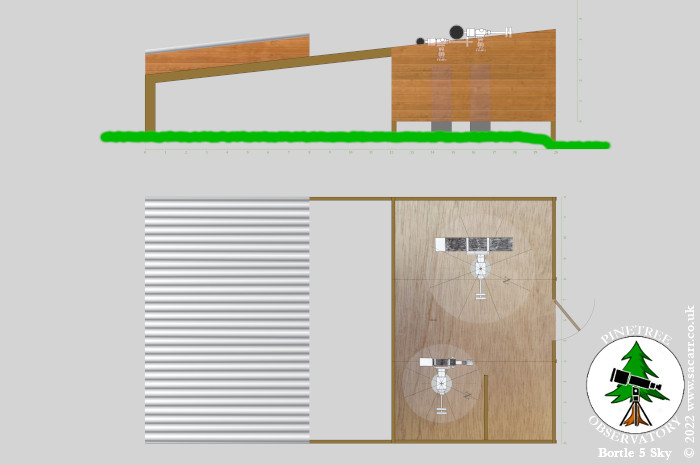 |
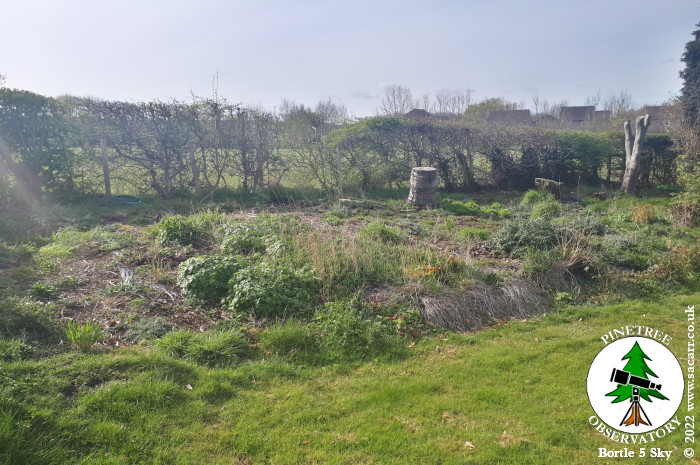 |
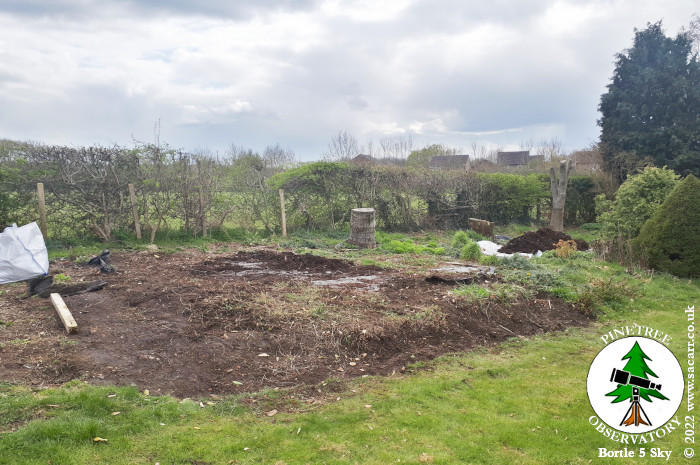 |
The approximate position of the
corners and piers was plotted out roughly to see how they fell around
the tree stumps that remained in the ground. That suggested a slight
move of 6 to 8 inches would help to avoid the worst of the stumps and
roots. The new position was more accurately plotted out, followed by
staking out the shed footings. I then began digging out the footings,
discovering the foundations for an old World War 2 air raid shelter. I
hoped I wasn't going to find too much concrete still buried.
|
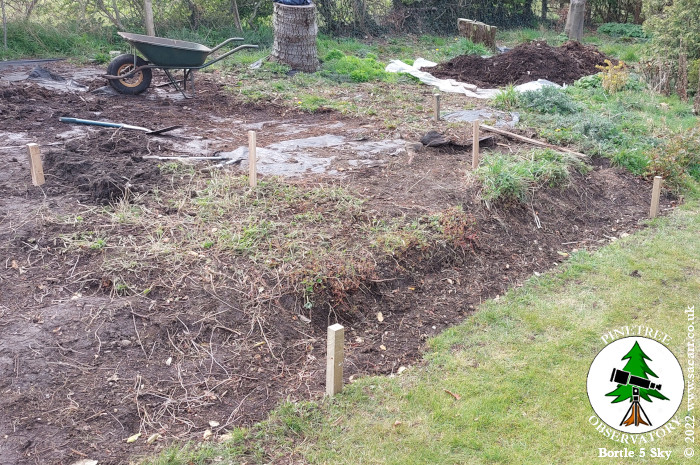 |
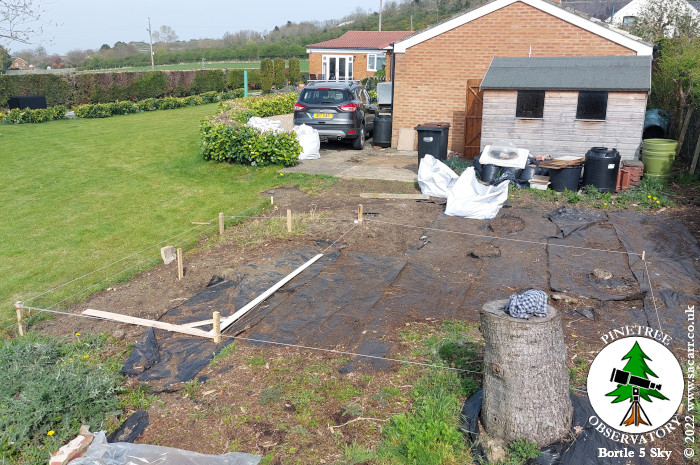 |
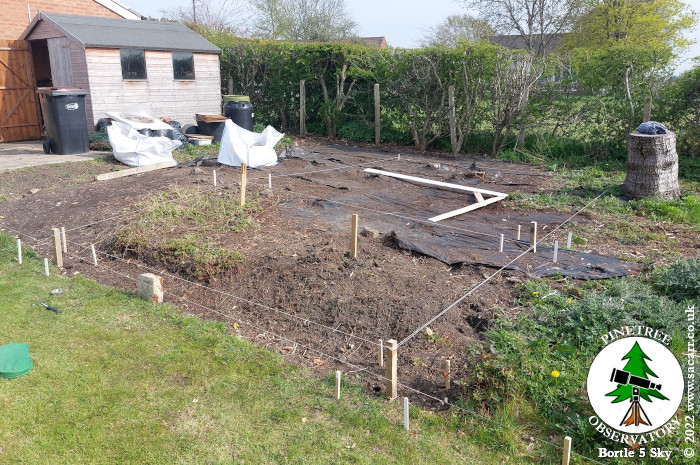 |
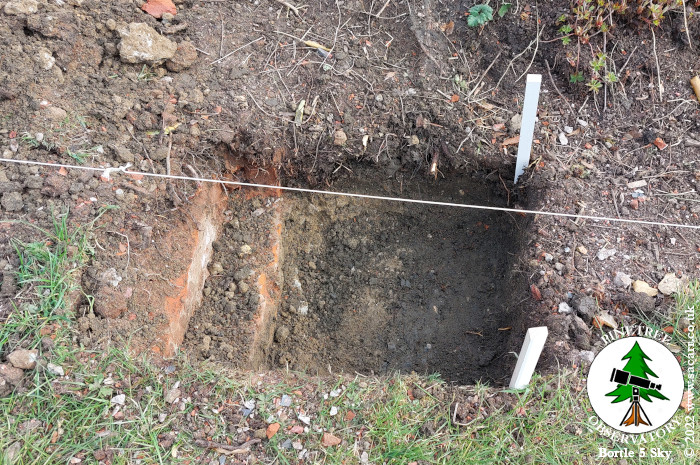 |
The observatory needed ten
footings for the basic building and another two for the roof runners.
Each hole gave up around a wheelbarrow load of earth.
|
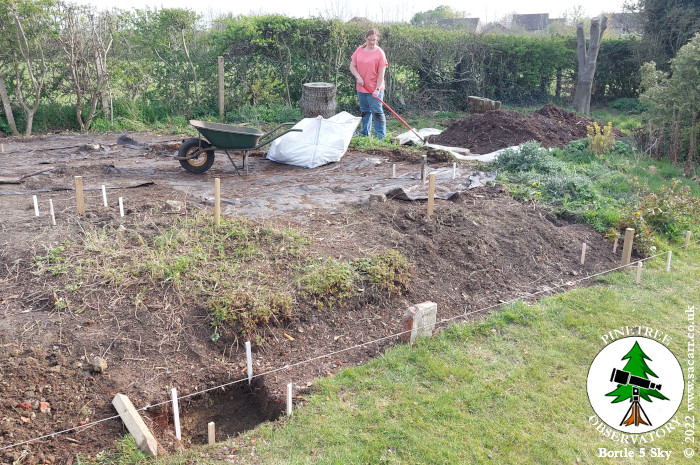 |
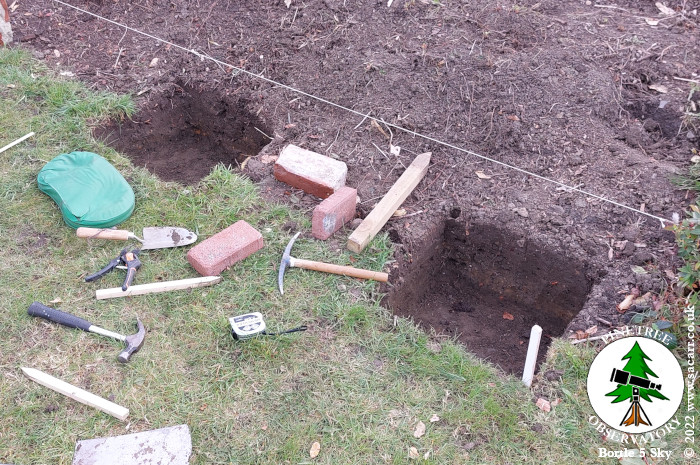 |
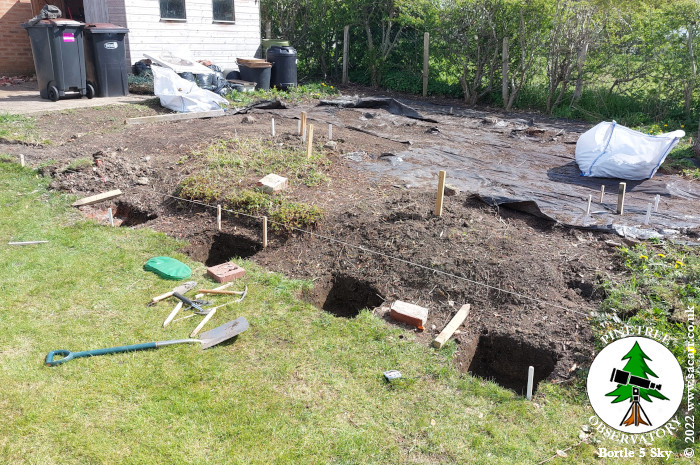 |
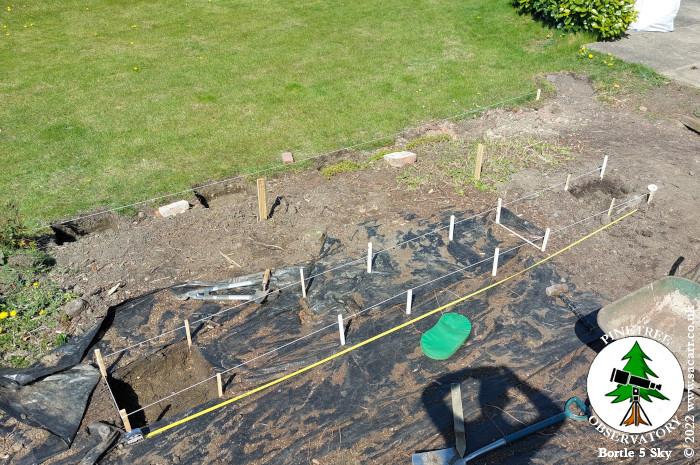 |
In the rear left corner, the was
a large lump of concrete inside the footing hole, which I decided to
leave it alone. Nearby, shown in the red dotted line, there was a very
large piece of concrete from the air raid shelter floor. We tried to dig
out until we realised how big it was and buried it again. I suspected
the concrete in the foundation hole was also quite big. By April 21st,
eight of the holes for the footings were dug out and two 12 inch
diameter postal tubes arrived to form the moulds for the piers.
|
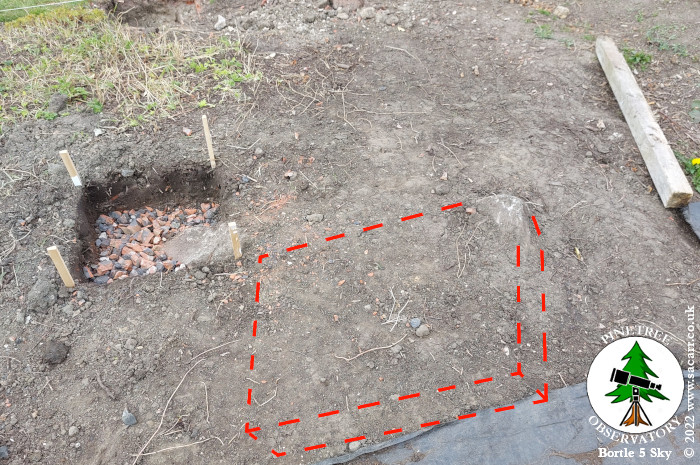 |
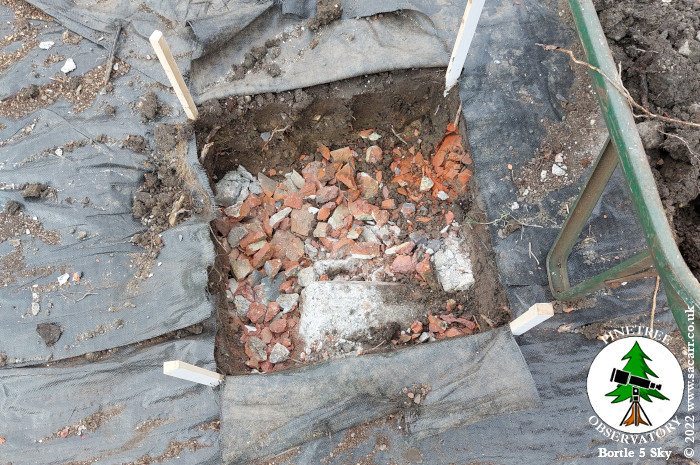 |
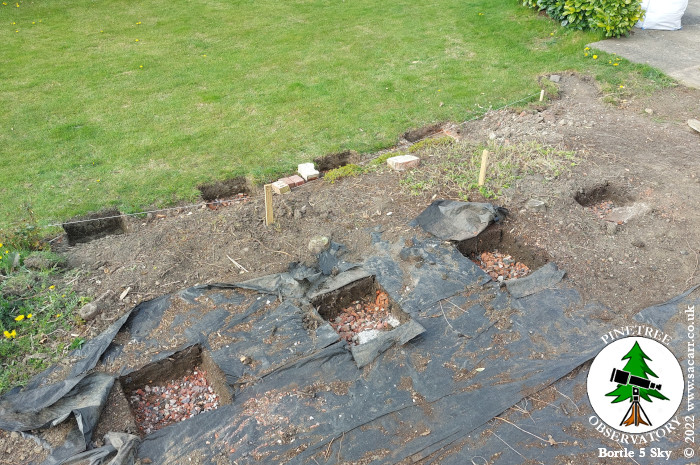 |
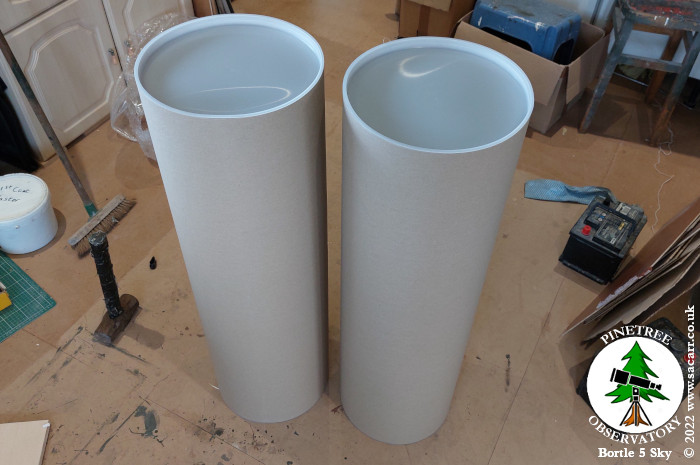 |
The tubes were given a couple of
coats of dilute waterproof PVA glue to help to seal and strengthen the
card in preparation for the concrete pour. Then I started laying the
footings which were formed from two high density concrete blocks, bedded
on concrete. Wooden posts would be mounted on top of these with metal
brackets, which in turn would support the observatory floor.
|
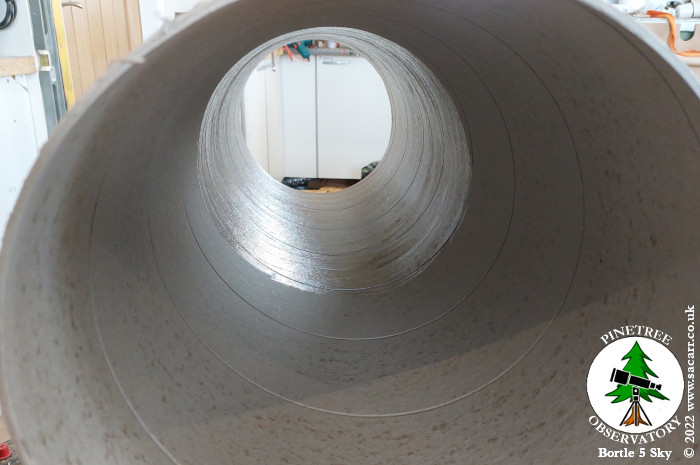 |
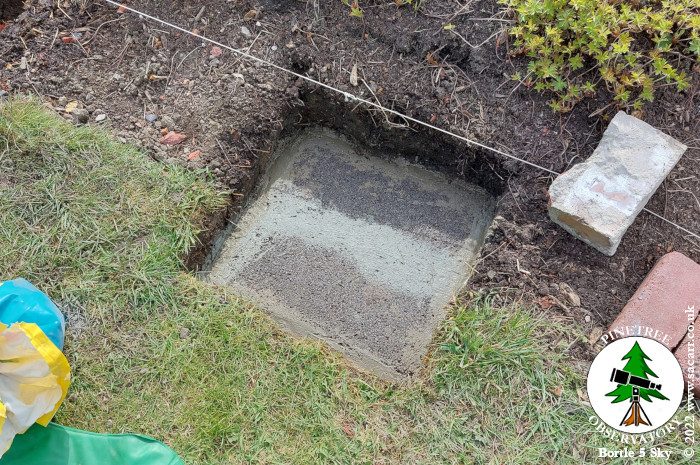 |
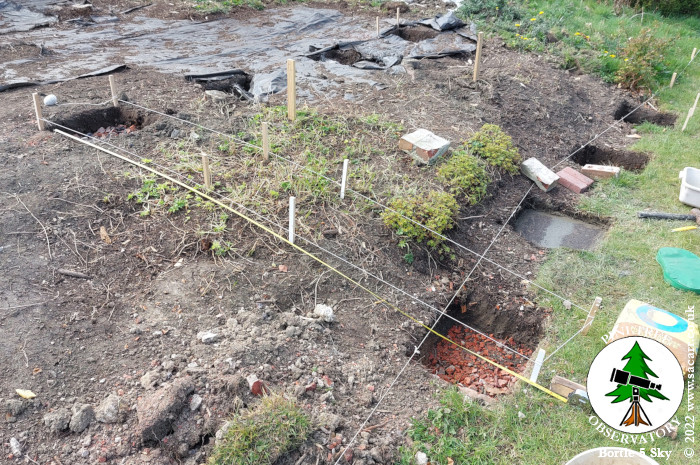 |
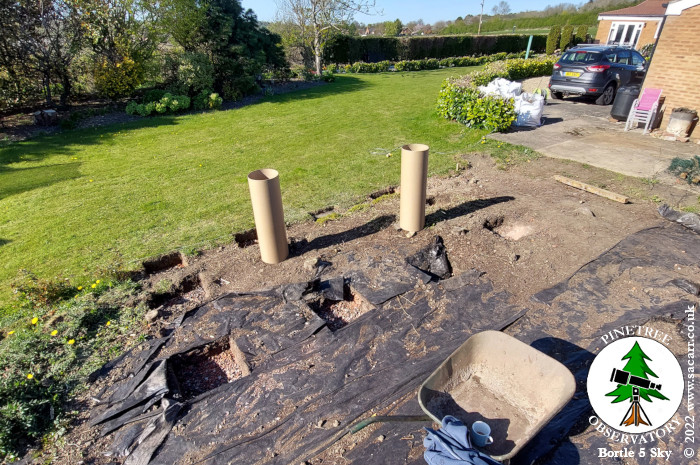 |
At the end of April 22nd, I
balanced the two card piers in place to get a sense of the layout and
space. The following day, I did some plotting out of the floor height.
The garden slopes, so the floor at one end is quite a bit higher than
the other. To help the situation, the footing with the large block of
concrete in it, really needed lowering. The only way to achieve this was
to use a grinder with a stone cutting disc and slowly, bit by bit, slice
and break out parts of the concrete air raid shelter floor. I didn't
find the end of the slab, but lowered it enough to drop my footing a
bit. The frame supporting the floor will be pretty much touching the
ground here, but will be around two feet above the lawn at the other end
of the observatory. I'm going to need some steps from the lawn so I can
enter. They will probably fold up into the doorway when not needed.
|
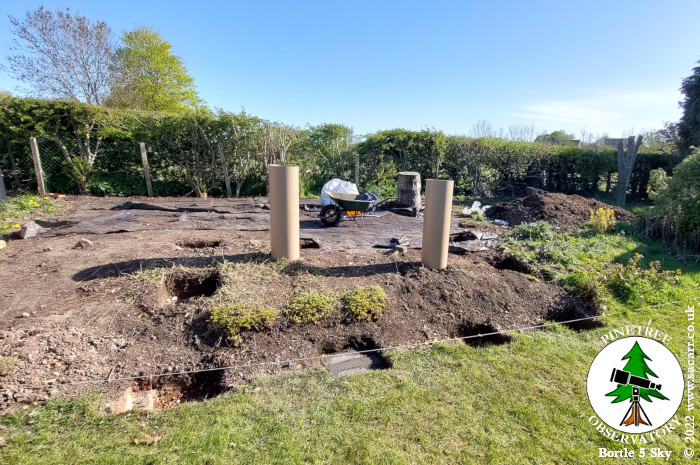 |
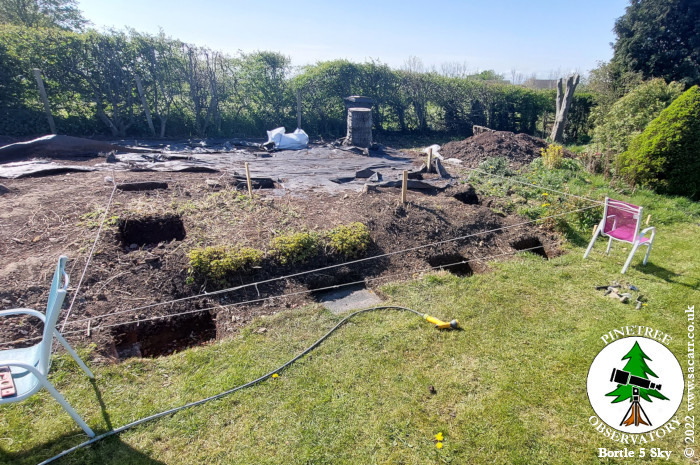 |
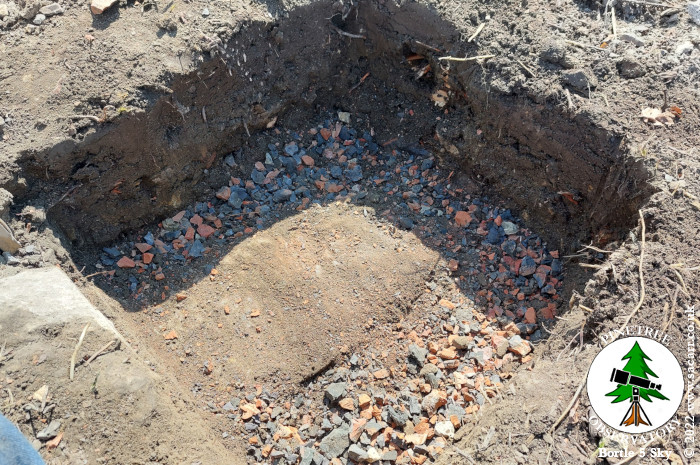 |
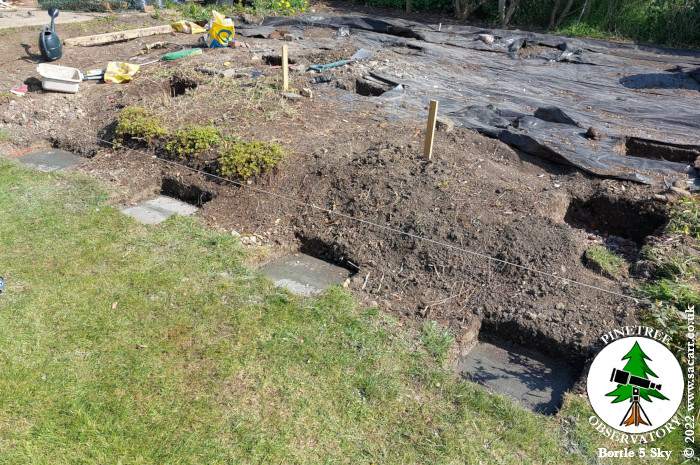 |